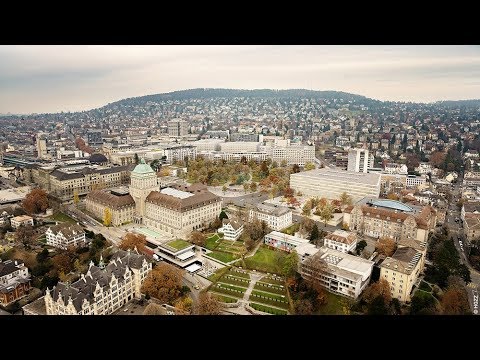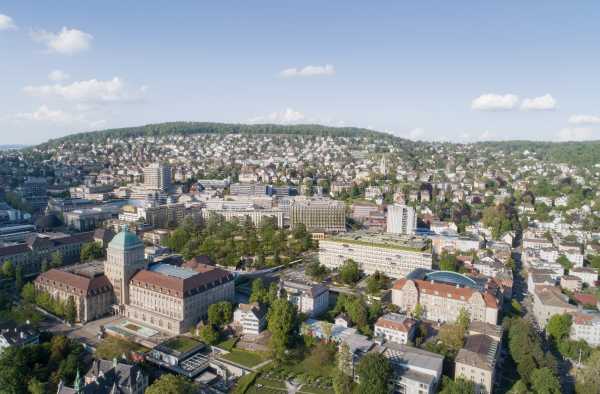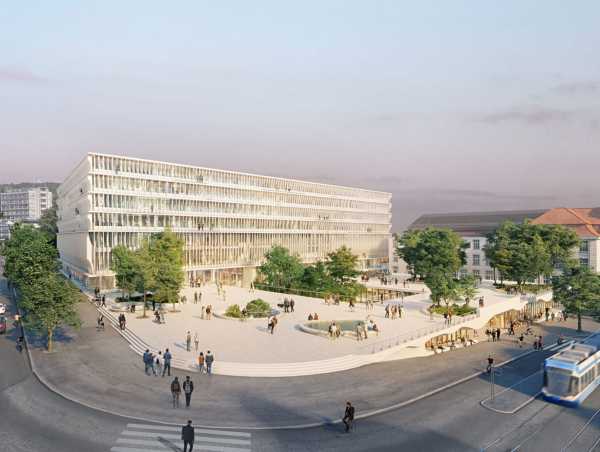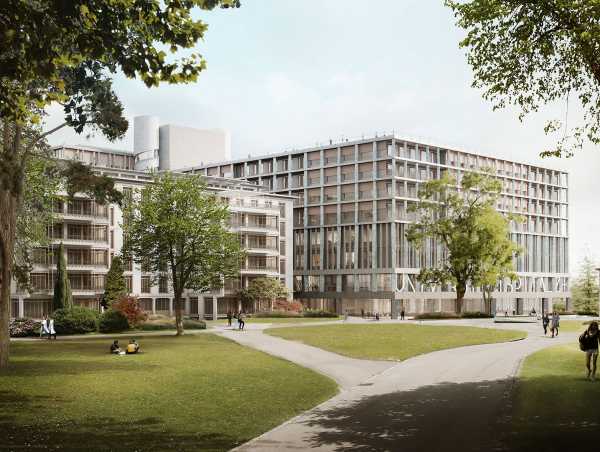Outlook for the Zurich City University District
The first architectural projects for Zurich’s central university district have been revealed: The designs for the "USZ Kernareal" come from Christ & Gantenbein, those for the FORUM UZH from Herzog & de Meuron.

At a media conference on Tuesday, the Canton and City of Zurich, the University Hospital of Zurich (USZ), the University of Zurich (UZH) and ETH Zurich presented the first two architectural projects by Christ & Gantenbein and Herzog & de Meuron and opened a joint exhibition on the area of the Zurich Central University District (HGZZ).
Herzog & de Meuron have won the project competition FORUM UZH and will realize the new building of this education and research center for the University of Zurich. The trapezoidal building is set back from the street, creating an additional central square. With further plateaus, this offers numerous new meeting places for students and the population. It will contain a large library, rooms for teaching, sports facilities, a canteen and public facilities. The FORUM UZH will be created for 6500 students and 1100 employees and will offer about 700 jobs for students.
Christ & Gantenbein have won the USZ Kernareal study mandate. The first major stage of the complete modernisation of the University Hospital consists of two buildings. These form a harmonious ensemble with the historic buildings. The open spaces in between make it easy to cross the hospital area. The new hospital comprises bright patient rooms and attractive workplaces. It offers interesting places to meet - for example lounges in the connecting bridges between the buildings, public gardens or cafés. The "Spitalpark" will be the green heart of the new university district.
Overall development at a glance
All buildings remain well below the permissible maximum heights and will be completed in the first construction phase by 2027. The quality of life in the future university district will depend not only on the buildings but also on the roads and open spaces in between. The urban space concept and the White Paper HGZZ with binding principles and rules were developed for this purpose. Herzog & de Meuron as well as Christ & Gantenbein have taken the urban space principles into account in their winning projects.
Various options are currently being examined for traffic access, such as lifts from Central and Stadelhofen. Pedestrian and bicycle traffic have priority. ETH Zurich is currently concentrating on the new teaching and research building for the health sciences GLC on Gloriastrasse. This is in the middle of its shell. In addition, ETH Zurich is focusing on renovations at the centre - currently at the construction site of the machine laboratory and the district heating power plant (Fernheizkraftwerk).
Emanuel Christ and Christoph Gantenbein are professors at ETH Zurich. Jacques Herzog and Pierre de Meuron are emeritus professors at ETH Zurich. Kees Christiaanse, whose office was involved in the development of the urban space concept, is also ETH professor emeritus.
Zurich Central University District in ten years
 The UZH Forum by Herzog & de Meuron is set back, creating a central square. (Image: © Herzog & de Meuron)
The UZH Forum by Herzog & de Meuron is set back, creating a central square. (Image: © Herzog & de Meuron) The two buildings of the University Hospital of Christ & Gantenbein form an ensemble with the historic buildings. (Image: Ponnie Images)
The two buildings of the University Hospital of Christ & Gantenbein form an ensemble with the historic buildings. (Image: Ponnie Images)
Exhibitions about the future university district
From Tuesday, January 8 to February 8, 2019, an exhibition on the future university area with the two winning projects of USZ and UZH will take place in the Amtshaus IV of the City of Zurich (opening hours from 8 a.m. to 5 p.m., Sat/Sun closed).
The works of the FORUM UZH project competition will be on public display in the atrium of the UZH's main building starting tomorrow, Wednesday, January 9.
At the same time, the USZ will present in the entrance area of the NORD2 wing not only the winning project but also all the contributions of the participating planning teams.
external pageMore information about the exhibitions (in German)call_made.
