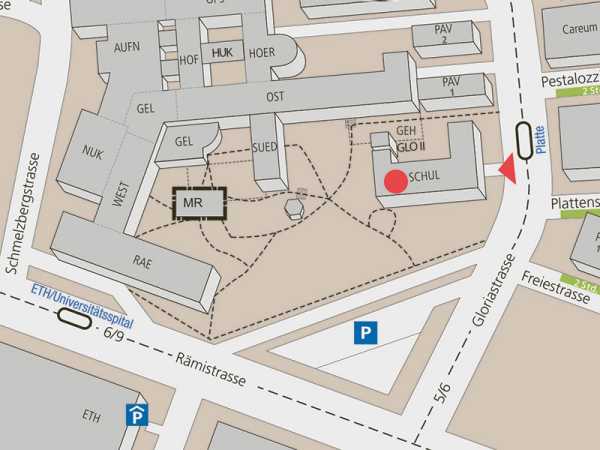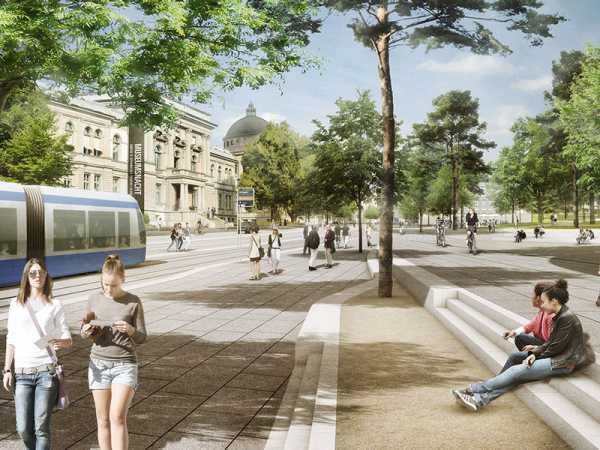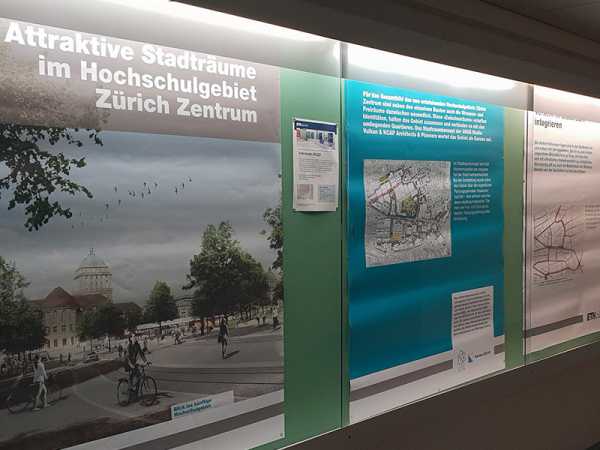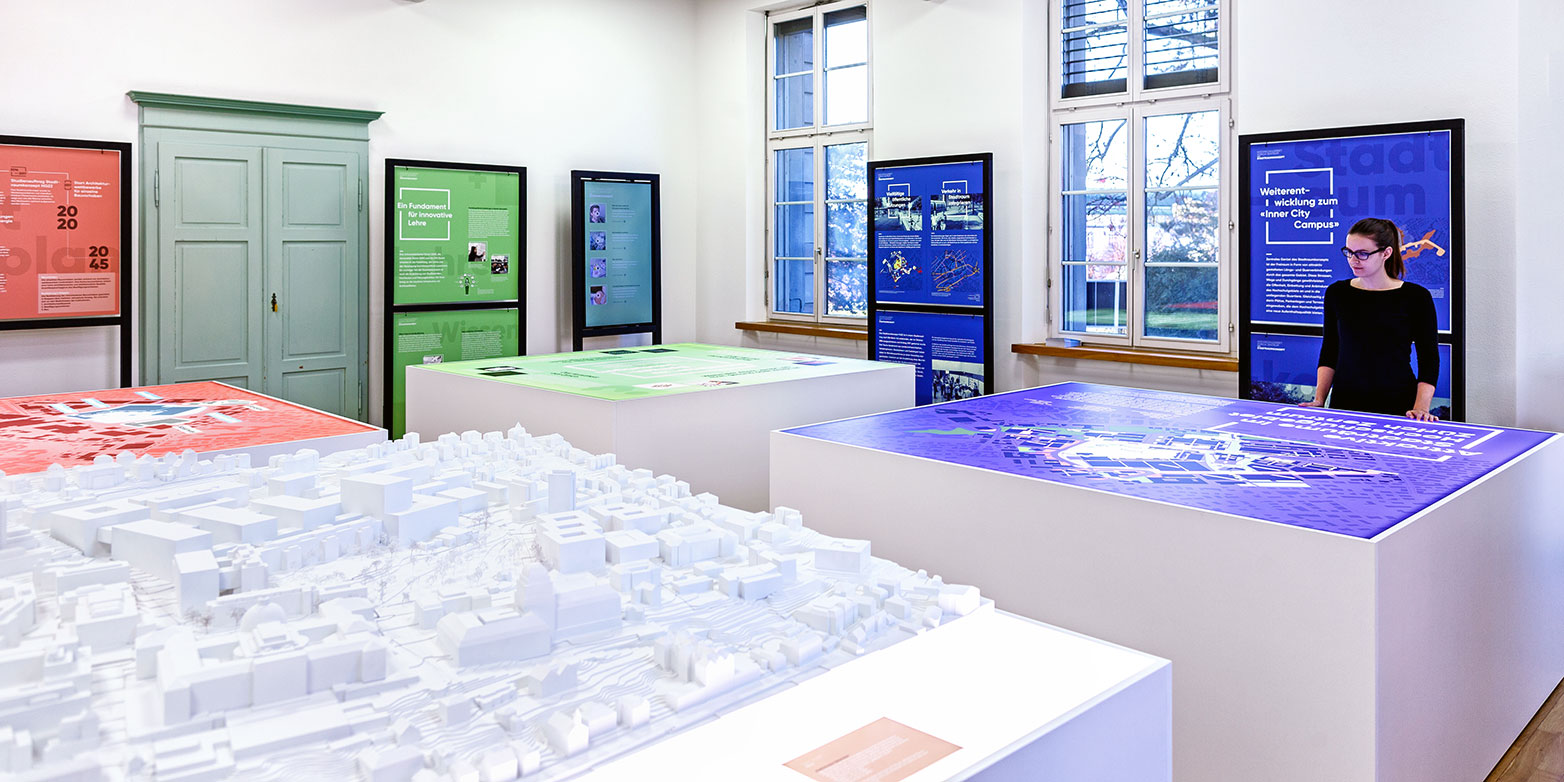What’s going on in Zurich’s central university district?
An info room in the former anatomy building at University Hospital Zurich provides information on developments in Zurich’s central university district. There is also a poster exhibition in ETH’s main building that discusses what will happen to the urban space between the buildings.
The generation project for Zurich's central university district is a joint initiative by the canton and city of Zurich, University Hospital Zurich (USZ), the University of Zurich (UZH) and ETH Zurich. Over the next 30 years, the centre of Zurich will see new construction projects that will secure the continued world-class development of the three institutions.
The project partners have set up a public exhibition room in the former anatomy building at University Hospital Zurich (the USZ educational centre), where the general public can read about the development of the university district. It will include information about the vision for the district and the collaboration between the three institutions USZ, UZH and ETH.
One section of the exhibition will focus on topical developments. It currently details the legal planning basis for the university district, particularly the urban space concept. This concept lays out how the spaces between the individual buildings can be utilised: for example, with open and green spaces, public facilities and streets and paths through the quarters.
The «urban space concept» is also the core of the White Paper that has just been adopted: this is a set of rules for quality assurance. The White Paper sets out binding principles for Zurich's central university district and adopts them in the sense of a self-regulation of the five project partners.
There is also a small poster exhibition about this urban space concept in the showcases in the connecting corridor between the ETH Link stop and Campus Info on floor D of ETH’s main building.
Info room and exhibition
 The urban space concept includes open and green spaces, and streets and paths through the district. (Visualisation: AGRE Studio Vulcan & KCAP Architects & Planners)
The urban space concept includes open and green spaces, and streets and paths through the district. (Visualisation: AGRE Studio Vulcan & KCAP Architects & Planners) There is a small poster exhibition about the urban space concept in the showcases on floor D of ETH’s main building. (Photo: ETH Zurich)
There is a small poster exhibition about the urban space concept in the showcases on floor D of ETH’s main building. (Photo: ETH Zurich)
Zurich central university district's info room
Opening times
Mon-Fri, 8 a.m. to 6 p.m.
Address
Alte Anatomie (Schulungszentrum USZ)
Gloriastrasse 19
8091 Zurich
external pagewww.usz.chcall_made
Contact for group tours (with about 40 persons),
guided tours and feedback:

