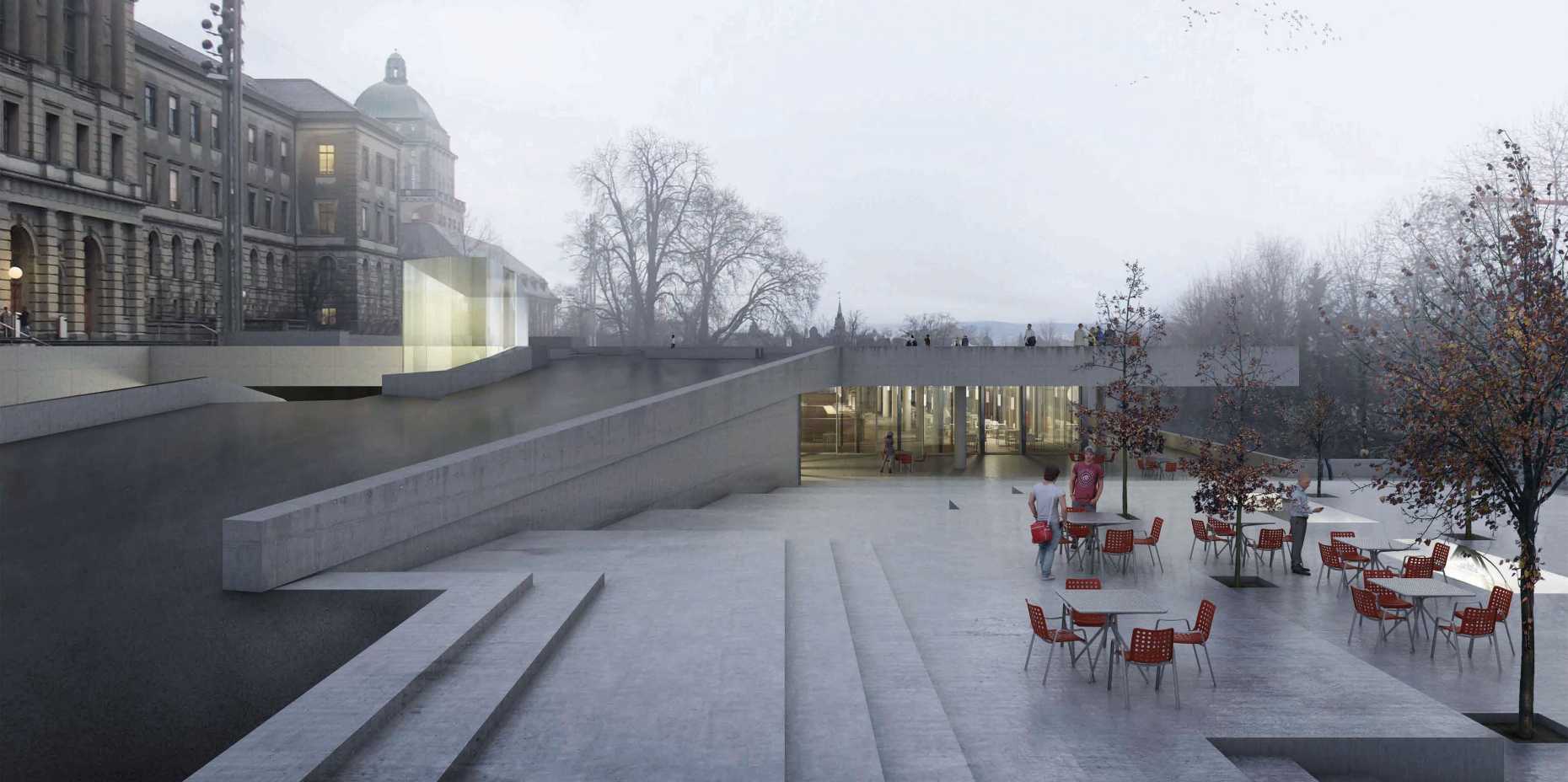Exhibition on the MM renovation
The final decision on the winning proposal for the renovation of the MM building has now been made. The winning entry was “Lust am Wandeln” which impressed the jury with its precise execution, skilful embedding in the local landscape, and well-designed pedestrian flows.

The task behind this public and anonymous competition was far from simple: the MM under the Polyterrasse needed to become a recognisable address in its own right, while still not influencing the character of the neighbouring Main Building. The winning proposal also had to offer more space and better sports and gastronomy facilities. Another intention was to make it easier for people to find their way around the building and a more enjoyable place to spend time, and not just on the observation terrace. The main motivation for holding this competition was the urgent need to renovate the building, particularly the building’s technical facilities along with other shortcomings.
A twelve-person jury selected the project proposed by Ballmoos Krucker Architekten AG from a total of eight entries. The jury especially praised the skilful embedding in the local landscape, the well-designed flow of pedestrian traffic, the enhancements to the underpass, and the sustainability features.
All competition entries can be viewed in a public exhibition held in the E-Süd foyer of the Main Building from 26 April to 5 May 2016. The financial situation has changed somewhat in the time since the announcement of the competition and ETH Zurich will be adapting the existing renovation schedule accordingly.
