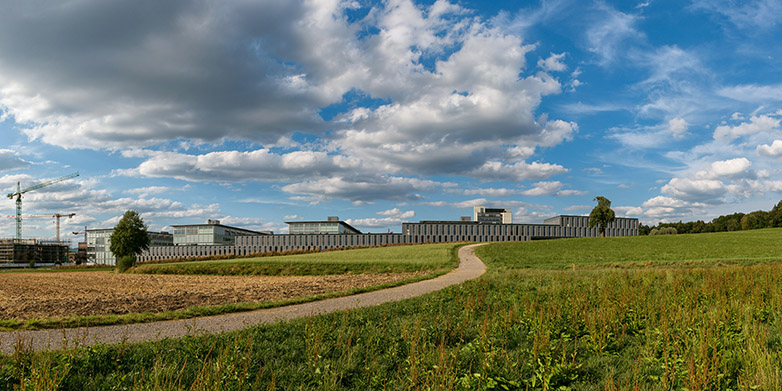Building with stepped structure
In August this year, ETH Zurich completed the new HCP office and seminar building at its Hönggerberg campus and handed it over to the occupants. The inauguration of the building will take place on 16 September.
ETH Zurich’s HCP office and seminar building at its Hönggerberg campus is a modern and architecturally progressive new building. Its flat and level structure may be the most distinguishing feature, but HCP is also impressive in terms of its efficient use of space and successful integration into the environment.
The interior of the building offers bright, work-friendly office space and seminar and recreational areas with workstations for students. Three terraces provide space to meet others and relax. HCP currently houses the Department of Materials Science, the Department of Health Sciences and Technology and the Institute of Microbiology of the Department of Biology, allowing them to work in an interdisciplinary manner.
From temporary container to modern office and seminar building
HCP was originally conceived as a group of temporary containers a third of the size of the final construction site. The soon-to-be inaugurated building evolved from a competition held in 2011, in which the successful project won with its high quality and financially coherent design. This enabled a solid construction on the entire area, rather than a cluster of containers.
Today, HCP and the open comb structure of the neighbouring HCI building form a striking prelude to the Hönggerberg area. The new HCP building offers spacious views towards the Limmattal, thanks to its broad open spaces that provide transparency and its diverse-use covered entrance areas.
Harmonious interplay with neighbouring buildings
The extended construction and stepped structure with gradual height differences give HCP its distinctive contours. The simple stepped layers create a reduced and logical form and a harmonious interplay with HCI that in no way reduces HCI’s role as the entrance to the Hönggerberg campus.
The façade is clad in a chequered pattern of open and closed elements, which bring a certain calmness to the building and emphasise the overall design of the construction. In terms of energy conservation, HCP has a thermo-active building system that features self-regulating heating/cooling; decentralised ventilation ensures a pleasant room climate.

